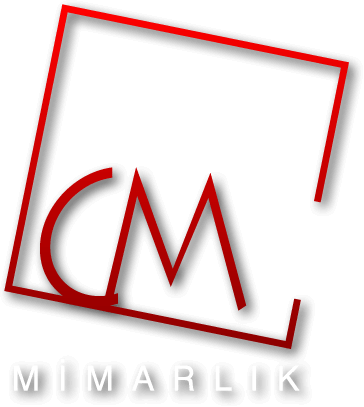HİGH SCHOOL CAMPUS 1
The High School Campus is planned for four classroom blocks, a sports center and an arts and administrative center. The buildings are forming two different courtyards as common and academic thus allocating as vast green areas as possible. These two yards are reserved for pedestrians only and the vehicular traffic is kept on the peripheral road around the buildings. The two of the classroom blocks are located at the back of the site to avoid the northerly winds and in front of them a glazed arcade is planned which can be closed for the winter times. The arcade way, together with the glazed passages where required, is also a part of the internal pedestrian circulation formed between all of the blocks.
| İşveren | |
| Proje Tarihi | 2015 |
| Proje Alanı | 26 843 m2 |
| Yapı Alanı | 39 074 m2 |
| Proje Hizmetleri |

